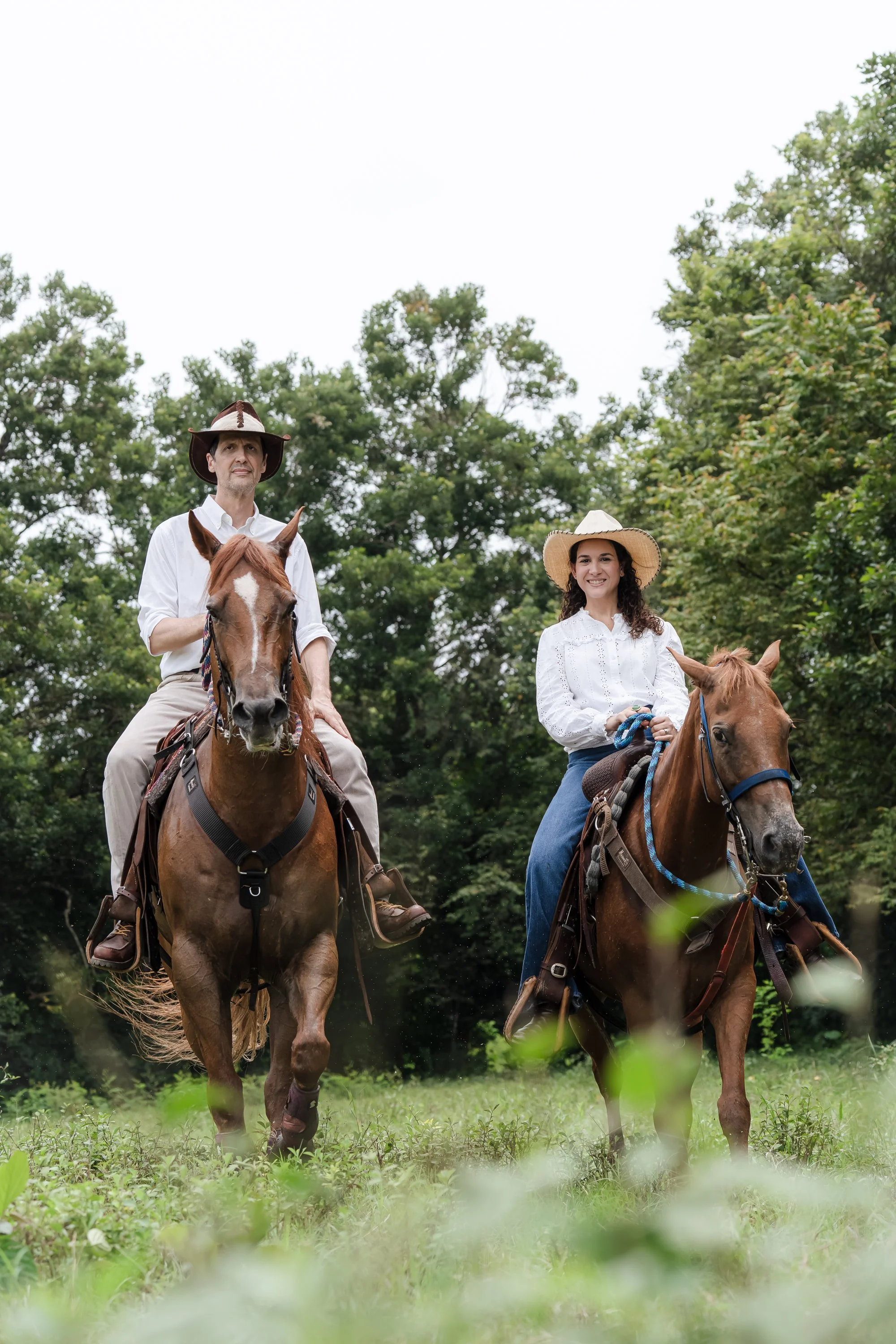Meet the Architect: Edward McGrath
When Panamanian architect Edward McGrath first heard about the ”farm village project”, he felt an immediate sense of alignment. The mission and principles at the heart of the project resonated deeply with his own practice of traditional and vernacular urbanism. What surprised him most was discovering how powerfully farming and urbanism could work together. Designing with the land, rather than imposing upon it, revealed possibilities that expanded his imagination.
As Edward and his team developed the site plan, it became clear that the project needed to be more than a collection of ranches and farm plots. To succeed, it had to become a living community. He envisioned a place where people could develop roots, where neighbors would share experiences and knowledge, and where connections would last for generations.
To capture this vision, Edward studied farming villages from around the world. Whether in the United States, Europe, or Latin America, he noticed a common thread: each community, no matter how small, had a center. At the heart of these towns were gathering spaces and shared buildings, places where residents could exchange stories, celebrate milestones, and engage in daily life. Drawing from this history, Edward shaped the plan to include a village center with a market plaza, a community center, and spaces for workshops. These will provide not only practical amenities but also opportunities for visitors from the wider Panama region to connect with the community.
Workshops and classrooms will allow residents to learn skills such as woodworking, ironwork, glassblowing, and regenerative farming. The design places learning and collaboration at its core, creating opportunities for residents to grow alongside one another.
Edward also found inspiration in the site’s history. The land lies along the Camino Real, a 450-year-old Spanish road that once carried goods across Panama. He reflects on how much wealth and culture passed along this route, connecting the site to centuries of human movement and exchange. Inspiration also comes from Old Panama City, Casco Viejo, and the architecture of Seville, with its courtyards and adaptations for tropical climates. This blend of history and climate-responsive design has led him to describe the project’s style as “Tropical Vernacular with Historical Detailing.”
Edward believes architecture is always a shared journey. He sees this project as a partnership with future residents, where their input will continue shaping the village over time. His commitment runs even deeper: he and his family plan to live and farm alongside those who choose to call this community home.
For Edward, this is not only a design commission. It is an invitation to help create a village where history, land, and community come together to form a place of lasting meaning.
Edward McGrath is the principal architect of Edward McGrath & Associates (EMA), a Panama-based firm specializing in architectural design and urban planning. EMA created the site plan for Lega Vera and has developed a collection of designs tailored to the community’s architectural guidelines. In addition to these, EMA is also available to create custom home designs for residents who wish to bring their own vision to life.



